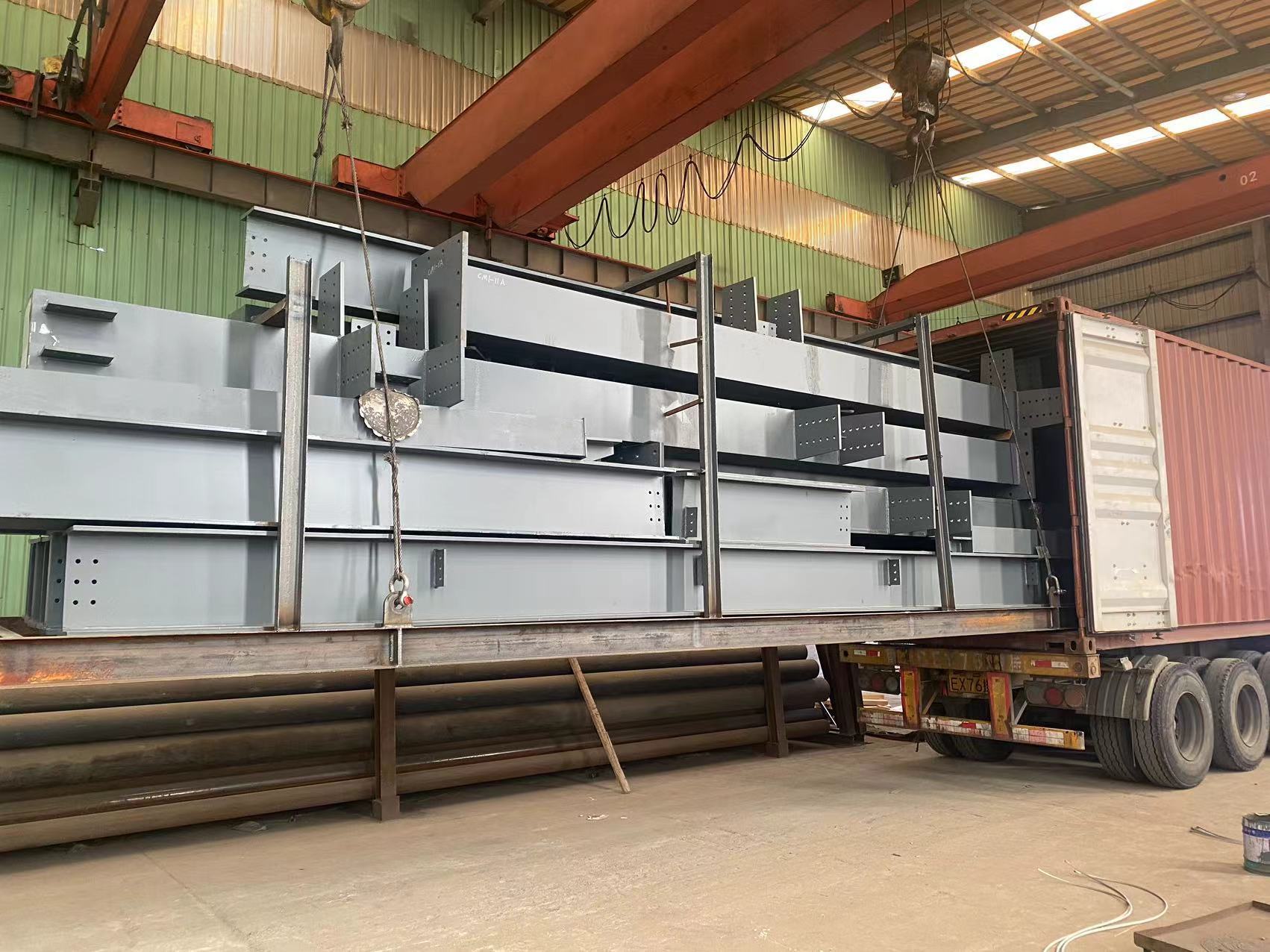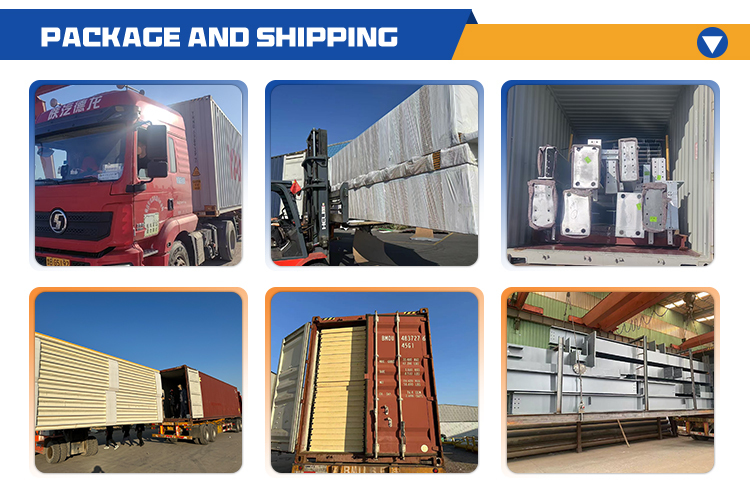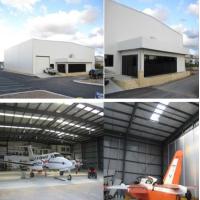Low Carbon Steel Prefabricated Construction Building Material
Industrial Factory Hangar Shed Steel Structure
Product Description
Light steel structure building is a new type of building structure
system, which is formed by the main steel framework linking up
H-section, Z-section, and U-section steel components, roof and
walls using a variety of panels and other components such as
windows and doors. Light steel structure building is widely used in
warehouses, workshops, large factories, and so on.
Specification
Characteristics
1. Wide span: single span or multiple spans, the max span is 36m
without middle column
2. Low cost and maintenance: unit price range from USD35/m2 to
USD70/m2 according to customers request
3. Fast construction and easy installation: time saving and labor
saving
4. Long using lifespan: up to 50 years
5. Nice appearance
6. Others: environmental protection, stable structure, High
quake-proof, water proof and fire proof, and energy conserving.
Application:
1. Industrial: Workshop, Warehouse, Airplane Hangar
2. Agriculture: Poultry shed, piggery shed, horse stable, green house and etc.
3. Functionality: Hotel, showroom, supermarket, mall, multi layer building,
container house, airport, bridge, tunnel, railway station, carport,
garage, camp and etc.
Steel Structure Prefabricated Hangars Customized Color Prefab
Aircraft Hangar

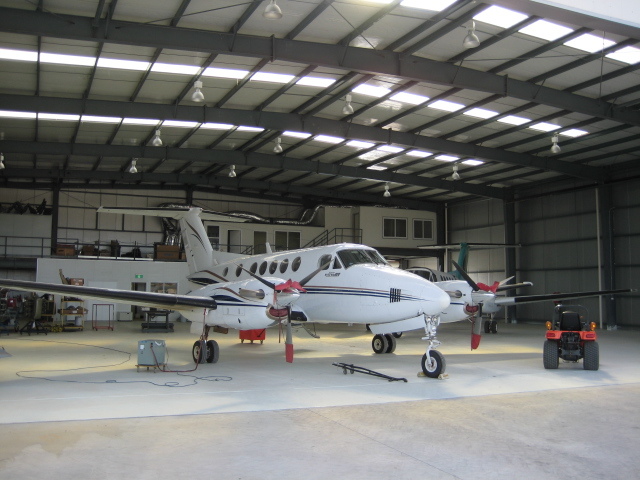


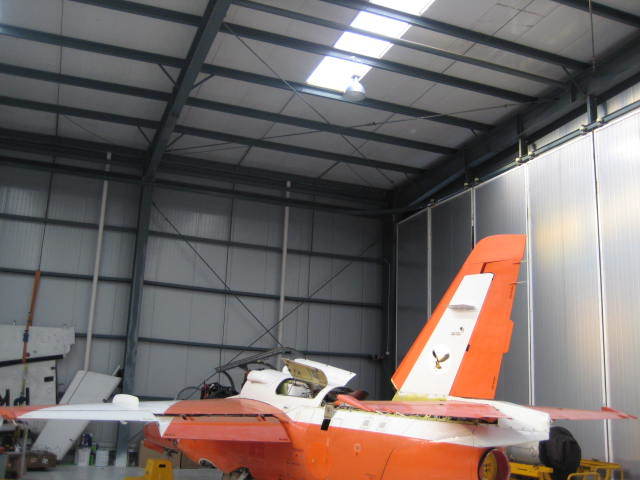
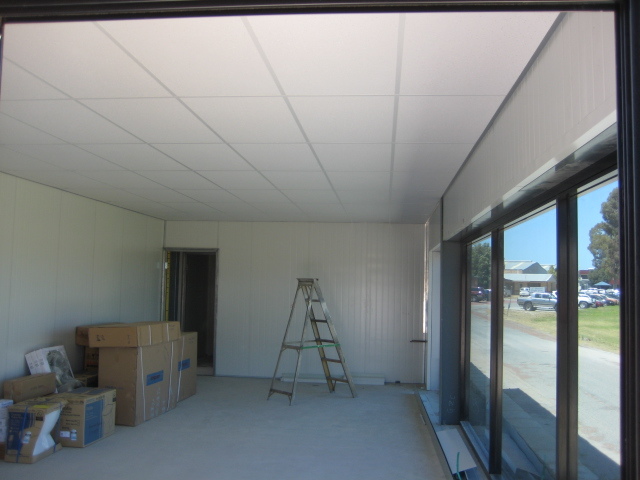
Product Description
What is steel structure?
Steel structure is a metallic structure in which members composed
of structural steel are connected to each other to carry a load and
provide sufficient rigidity. Due to the high strength steel grade,
this kind of structure is reliable and need less raw material than
other types of structures such as concrete structures and wood
structures. At the same time, it will use smaller foundation to
reduce the concrete quantity to save the cost as its light steel
structure material.
In modern buildings, steel structures are used in almost all types
of structures, including heavy industrial buildings, high-rise
buildings, light steel structure buildings, etc.





Product Specification
Components of steel structure hangar
● Primary Framing Elements
Columns, beams members are made by H section steels( hot rolled
section steel/ welded section steel), which will be easily bolted
together at site. A factory primer and facing paintings or
galvanization surface treatment are applied to get better
anti-rusting effect of primary framing elements.
● Secondary Framing Elements
Purlin, tie bar are formed as secondary framing, which will fix on
columns and beams by common bolts.
● Bracing
Round steel is supplied with knee bracing and other supporting
parts that need portal framing, which will improve the stability
and durability of the whole structural hangar.
● Cladding
Roof and Wall are covered by color-coated corrugated steel sheet or
steel sandwich panel, hot dipped with zinc and aluminum compound,
that is fixed to the outside of structural building to protect it
against bad weather or to make it look more attractive and last for
generations.
● Windows and Doors
Plastic Steel Window/Aluminum-alloy Window; Sliding Sandwich
Door/Electric rolling up shutter Door/lifting door
● Other Options:
Gutter, Downpipe, Transparent sheet, Ventilator and Bridge Crane
will be fitted according to client’s requirements.
| Name | Steel Structure Hangar |
| Main Steel Frame | Column | Q235,Q355B Welded H Section Steel |
| Beam | Q235,Q355B Welded H Section Steel |
| Secondary Frame | Purlin | Q235,Q355B C and Z purlin |
| Knee brace | Q235B Angle Steel |
| Tie rod | Q235B Circular Steel Pipe |
| Brace | Q235B Round Bar |
| Vertical&Horizontal Support | Q235B Angle Steel, Round Bar or Steel Pipe |
| Cladding System | Roof Panel | EPS Sandwich Panel/Glass Fiber Sandwich Panel/Rock Wool Sandwich
Panel/Pu Sandwich Panel/Steel Sheet |
| Wall Panel | EPS Sandwich Panel/Glass Fiber Sandwich Panel/Rock Wool Sandwich
Panel/Pu Sandwich Panel/Steel Sheet |
| Accessories | Window | Aluminium Alloy Window/PVC Window |
| Door | Sliding Sandwich Panel Door/Rolling Metal Door |
Features Of Steel Structure Hangar
1. Steel structures construction is light in weight, high in
strength and large in span.
2. The construction period of pre-engineered steel hangar is short
and the investment cost is reduced accordingly.
3. Pre-engineered steel structure hangar have high fire resistance
and strong corrosion resistance.
4. Pre-engineered steel hangar is easy to move, no pollution
recovery and good environmental protection.
5. Low investment in steel structures construction, economic
benefits.
6. Steel buildings are also widely used in factories, warehouses,
workshops, gymnasiums, large markets, office buildings, etc.
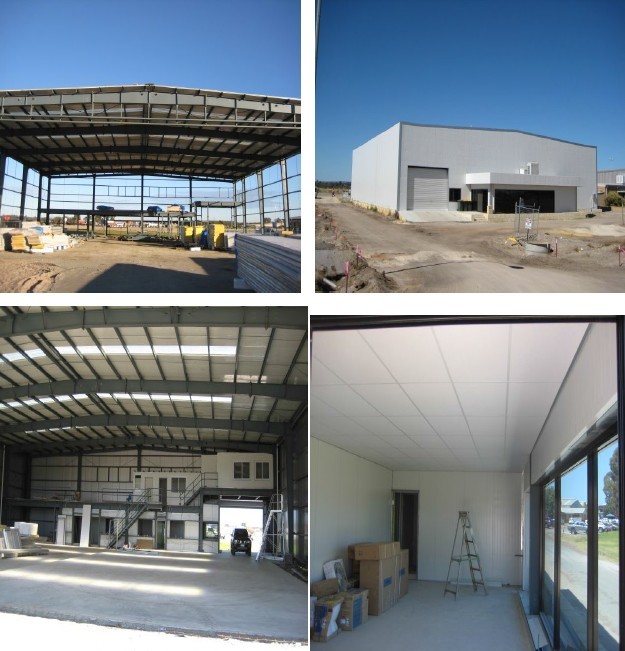
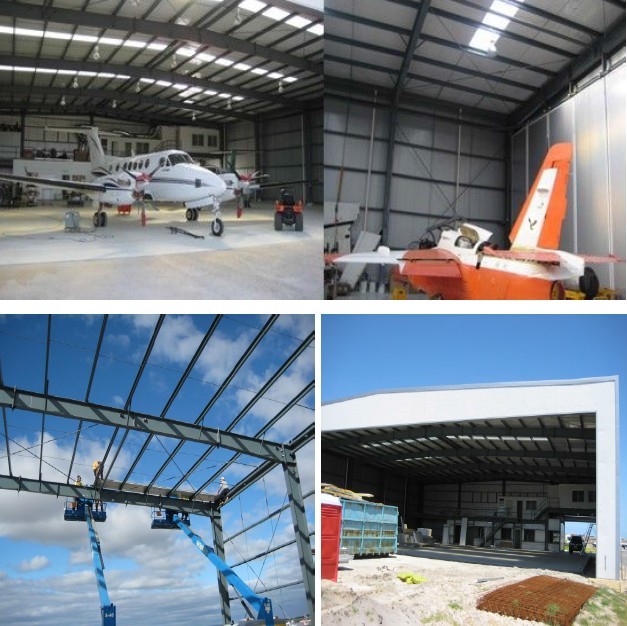
Technical Parameters:
| Port | Qingdao Tianjin |
| Steel Texture | Q235B,Q345B |
| Customization | Available |
| Connection | Bolt Connection And Welded Connection |
| Secondary Frame | Hot Dipped Galvanized Purlin |
| Main Steel Frame | H Steel, Z Or C Purlin |
| Design Service Life | 40 Years |
| Standard | Different Standards On Option As Demands |
| Material | Steel |
| Grade | Q235B/Q345B |
Support and Services:
Our Product Technical Support and Services for the Steel Structure
Hangar include:
- Installation guidance and support
- Troubleshooting assistance for any structural issues
- Maintenance recommendations to ensure longevity
- Customization options to meet specific requirements
- Training sessions for proper usage and care

Packing and Shipping:
Product Packaging:
The Steel Structure Hangar will be securely packaged to ensure safe
transport. It will be wrapped in protective materials and placed in
a whole steel pallet to prevent any damage during shipping.
Shipping:
Once the Steel Structure Hangar is packaged, it will be shipped
using a reliable transportation service. The shipping process will
be carefully monitored to ensure timely delivery to the designated
address. Customers will receive a tracking number to keep track of
their shipment.



