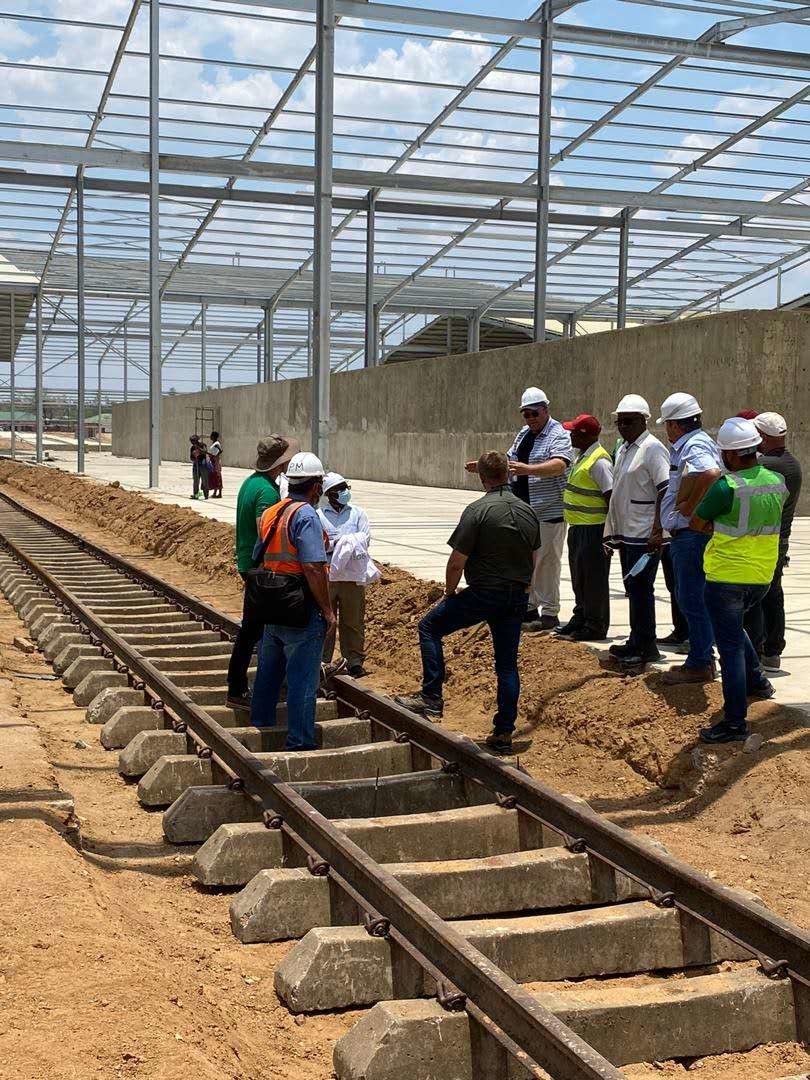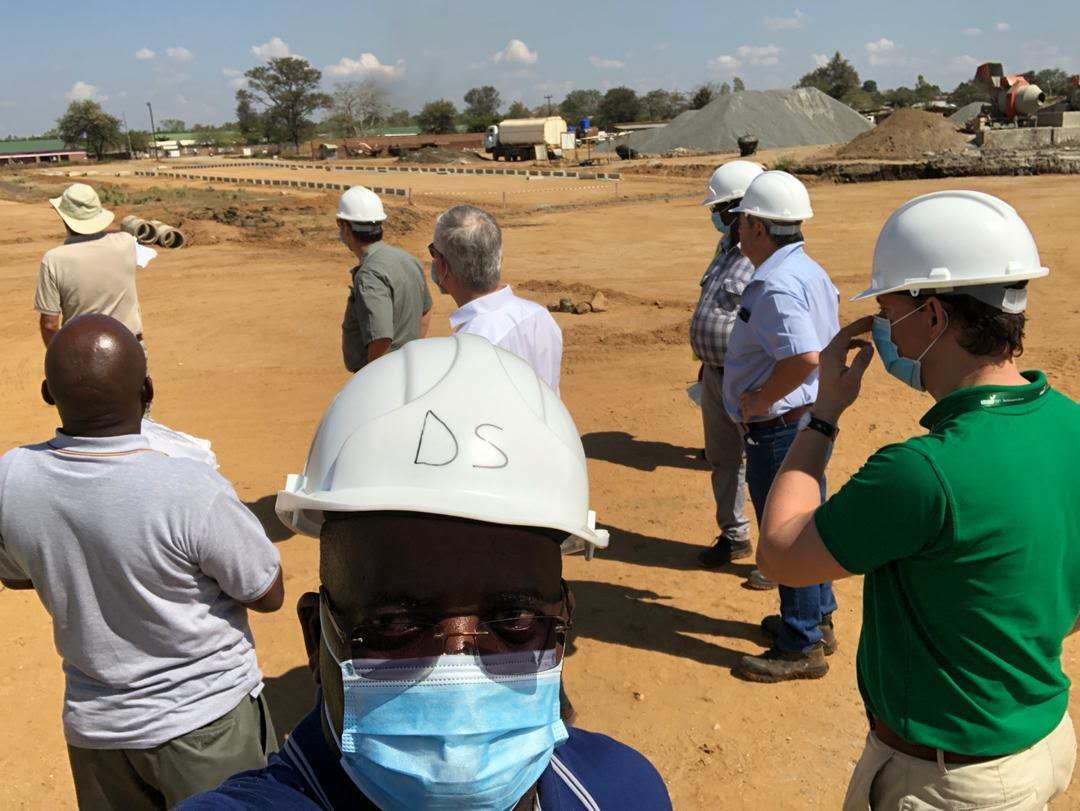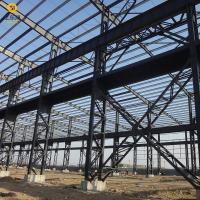Qingdao Yidongxiang Steel Structure Co., Ltd.founded in 2002,The company is an innovative enterprise focusing on the steel
structure construction industry which has been engaged in steel
structure construction industry for more than 20 years. We are one of the biggest manufacturers of steel buildings in China with capacity over
10000 tons monthly,we have complete engineering team to provide
customers with integrated system solutions from technical construction,engineering design,program
customization,manufacturing,installation and construction. We have
successfully completed overseas projects in North America, South
America, Asia and South Asia, Africa etc, and exported products to
more than 80 countries and regions.
Based on the principles of innovation, cooperation, and
integrity,our company is committed to providing our high-quality
products and after-sales services to worldwide clients. We have
unique competitive advantages in steel structure construction and
we can provide customized solutions for customers.
Our company has obtained CE certification(EN 1090
certificate),ISO9001,ISO14001,ISO45001 certification. we also have got class one for the steel structure engineering professional contracting,class one for building decoration engineering professional contracting, class two for building engineering construction general contracting ,class two for municipal public Engineering construction general Contracting , class two for fire fighting facilities engineering professional contracting,class two for building curtain wall engineering professional contracting , class three for Urban and road lighting engineering professional contracting , class GB1, GB2, GC2 for special equipment pressure pipeline Installation , construction
labor and other qualifications.Our company has been rated as a
national AAA level credit enterprise in terms of quality, service and reputation.
In recent years, our company has continuously introduced
professional and technical talents, with engineering team for more than 50% of the total number of employees. we have
strong technical and good business philosophy. At present, our company is a member unit of China Steel Structure
Association, Qingdao Municipal Association, and Qingdao Heating
Association.After 20 years of development, the company has established an
excellent team integrating research and development, technology,
sales, production, quality inspection and logistics. From product
design to project work, we can provide professional and
high-quality services. We look forward to working with you.




























